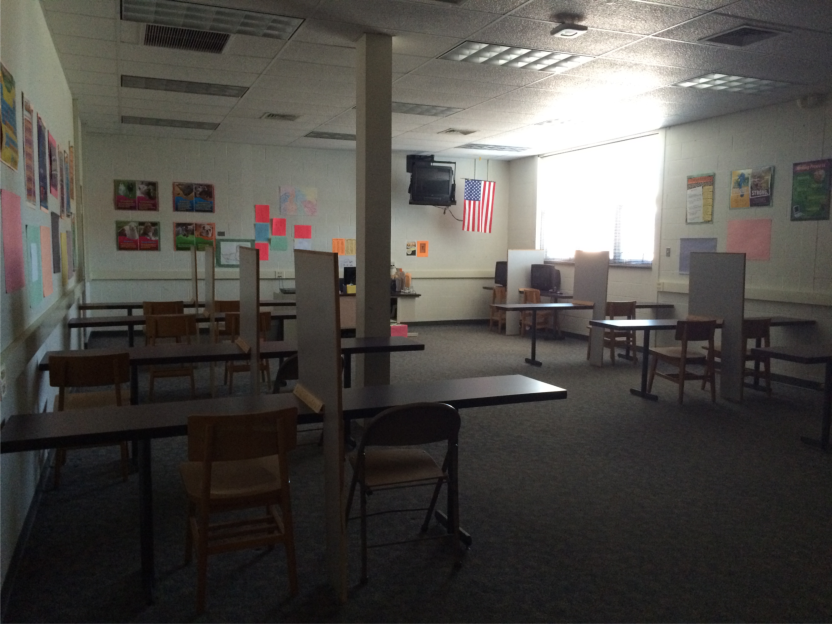This week for CEP 811 we were asked to redesign a learning space at school. This provided a perfect opportunity to begin planning for the room that our newly formed student help desk will use. At this point in time I do not know exactly which room we will use. One room that has been listed as a possibility for us is the current in-school suspension room. Below is a picture of the room as it is right now:

The room provides a lot of potential for the kids next year. The project of redesigning the room will be a little tricky to do though because the room will need to host room for 3 tech department staff member desks and work areas in addition to providing room for a student help desk and areas for students to work collaboratively.
The current space serves its purpose because students are forced to work individually and stay on task while they are serving their suspension. However, this setup does not provide opportunities for collaboration or communication, which are very important in regular classroom settings.
In my redesign of the space the focus was on providing a nice flow to the room while also providing areas for students to work and collaborate. In my design, I considered ideas by Michael Keany (2014), which basically showed the need for providing opportunities to students to collaborate, rather than all face the teacher. The student help desk is going to be a very different class than a typical one, but it still needs to have this feature.
A quick note about my design is that the staff desk/work areas are shown in blue. Student work areas and tables make up the rest of the design. The design can be seen below from a couple different angles. I used Sketchup to make the design. Sketchup is a free tool (for educational use) that can be used to design and make 3-D models.
The student help desk will be directly in-line with the classroom door. This way, when students and staff come to the help desk for issues, they know exactly where to go. On each of the sides will be desks/work areas for actual tech services staff. One staff member is basically in charge of doing hardware, re-images, and other fixes that require admin credentials. The other staff member is in charge of making sure issues are documented correctly and making sure students get loaner computers when necessary. It is important for the students running the help desk to have quick access to each of these areas.
In addition, my desk/work area will be in the back corner of the room so that I can oversee the classroom and identify anything that needs to be changed.
Students will have a few areas to work. They will have work tables lined up along the wall to work either collaboratively or with a partner on computer issues or projects. They also will have two round tables that can be used to work collaboratively and meet in small groups. In addition, there will be a conference table in the back corner of the room that will host meetings and give students an area to present ideas and projects and even collaborate on larger scale projects. By giving students a variety of places to work, this space would allow students to choose how they would like to sit and explore new ideas (O’Donnell Wicklund Pigozzi and Peterson & Mau, 2010)
The last component of the design of the room was storage. It is very easy to get unorganized, so there needs to be shelving throughout the room. Each different area in my design as some sort of shelving that will be used.
The resources that would be needed to make this room happen are mostly already in the school, so there would not need to be much additional cost for the redesign of this room. The materials needed would be:
- 9 computer/work tables
- 1 l-shaped desk
- 2 round tables
- Conference table
- 4 sets of shelving
- 3 office chairs
- 9-12 misc chairs
The only thing that isn’t necessarily available already through the school is the shelving areas. The cost for these could be around $500-$1000+ depending on the size and quality of the shelves that would be needed.
In order to make this happen, the technology department would need to work with the building principal to get approval to move into this location. The technology department would also need to work with the maintenance department to make the move to the new location. I do not believe that there would need to be rewiring of anything, so it would be a smooth transition.
The implementation of this plan would need to happen in 2 stages – First the planning and Second the move. This needs to happen over the summer this year so everything is ready for the kids when they return in August. This project is very exciting and is going to be a great opportunity for the students!
References
Lee, Colleen. (2014). What Your Classroom Setup May Be Saying To Students. Retrieved from http://www.schoolleadership20.com/forum/topics/what-your-classroom-setup-may-be-saying-to-students-by-colleen-le
O’Donnell Wicklund Pigozzi and Peterson & Mau, Bruce. (2010). Chapter 2 Minds At Work. The Third Teacher. Retrieved from http://static1.squarespace.com/static/509c0d15e4b058edb8f35a86/t/50f495b3e4b0c7661ad2ec2e/1358206387728/Ch2+TTT+for+Web.pdf



